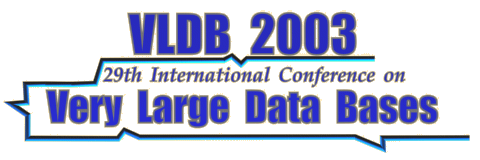|
Those who are interested in political relevant sites and buildings will have not only the chance to learn more about Reichstag (Parliament) and Bundeskanzleramt (Federal Chancellery), but also explore many other locations worth seeing.
|
Brandenburger Tor (Brandenburg Gate)
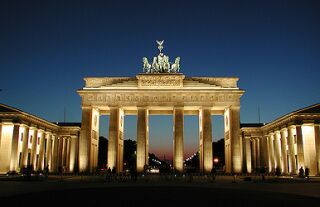 The Brandenburg Gate, Berlin's only remaining city gate, is the true symbol of the city. Because it was situated in the no man's land just behind the »wall, it also became symbolic of the division of the city. After the Fall of the Wall, the Gate was reopened on December 22, 1989.
The Brandenburg Gate, Berlin's only remaining city gate, is the true symbol of the city. Because it was situated in the no man's land just behind the »wall, it also became symbolic of the division of the city. After the Fall of the Wall, the Gate was reopened on December 22, 1989.
After extensive renovation work, the Brandenburg Gate has been unwrapped in a spectacular show on October the 3rd, the Day of German Unity. The sandstone construction, built from 1788–91 to plans by C.G. Langhans, has 12 Doric columns and is based on the propylaeum of the Acropolis in Athens. On both sides, six Doric columns support the 11 meter-deep transverse beam, dividing the gate into five passageways. In 1794 the building was crowned with the quadriga and goddess of victory created by Schadow, which face eastwards towards the city center. The Brandenburg Gate was surrounded by further buildings which were destroyed in the war.
After the decision of Berlin´ s senate on October, 22 The Brandenburg Gate remains closed for cars, cabs and busses. Berliners and their guests can enjoy now the renewed beauty of the Pariser Platz.
|
Reichstag
 The Reichstag is the seat of the German Bundestag or federal government and, with its new dome, one of the Berlin's biggest crowd-draws in Berlin. Its colorful past reflects the turbulence of German history since the 19th century.
The Reichstag was constructed from 1884–94 by Paul Wallot, since a representative building was needed to house the parliament of the newly-founded German state. The inscription "Dem Deutschen Volke" ("To the German people") was only added in 1916 during the First World War, because Wilhelm II. had previously been against it. On 9 November 1918, the politician Philipp Scheidemann announced the establishment of the Republic from one of its windows. Part of the Reichstag was destroyed in a fire on 27 November 1933: the exact cause has never been identified, but the fire was used by the Nazis to justify their persecution of political opponents. After the war, the devastated building was rebuilt in a simplified form from 1961–71 to plans by Paul Baumgarten, but it was not used for parliamentary functions. The dome, which had been blown up in 1945, was not rebuilt. Inside the edifice bordering the »Berlin wall there was an exhibition, "Questions on German History", which is now displayed in the »Deutscher Dom. After reunification, the German Federal Government decided to use the building as a parliament once again. From 1994–99 the Reichstag was reconstructed and extended by the Architect Sir Norman Forster, taking into consideration both the immense historical implications and its function as a modern working parliament, and adding an accessible dome. Before the renovation work began in 1994, the building became the stage for one of the most spectacular art events in Europe: it was wrapped by Christo and Jeanne Claude. The glass dome, which was at first the subject of great controversy, has now become one of the newest landmarks in the city. Since 1999 the Reichstag building has once again been the seat of the German Bundestag.
The Reichstag is the seat of the German Bundestag or federal government and, with its new dome, one of the Berlin's biggest crowd-draws in Berlin. Its colorful past reflects the turbulence of German history since the 19th century.
The Reichstag was constructed from 1884–94 by Paul Wallot, since a representative building was needed to house the parliament of the newly-founded German state. The inscription "Dem Deutschen Volke" ("To the German people") was only added in 1916 during the First World War, because Wilhelm II. had previously been against it. On 9 November 1918, the politician Philipp Scheidemann announced the establishment of the Republic from one of its windows. Part of the Reichstag was destroyed in a fire on 27 November 1933: the exact cause has never been identified, but the fire was used by the Nazis to justify their persecution of political opponents. After the war, the devastated building was rebuilt in a simplified form from 1961–71 to plans by Paul Baumgarten, but it was not used for parliamentary functions. The dome, which had been blown up in 1945, was not rebuilt. Inside the edifice bordering the »Berlin wall there was an exhibition, "Questions on German History", which is now displayed in the »Deutscher Dom. After reunification, the German Federal Government decided to use the building as a parliament once again. From 1994–99 the Reichstag was reconstructed and extended by the Architect Sir Norman Forster, taking into consideration both the immense historical implications and its function as a modern working parliament, and adding an accessible dome. Before the renovation work began in 1994, the building became the stage for one of the most spectacular art events in Europe: it was wrapped by Christo and Jeanne Claude. The glass dome, which was at first the subject of great controversy, has now become one of the newest landmarks in the city. Since 1999 the Reichstag building has once again been the seat of the German Bundestag.
|
Federal Chancellery (Bundeskanzleramt)
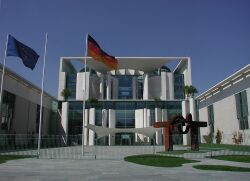 The Federal Chancellery is one of the most impressive pieces of architecture in the new government precinct. This large white edifice is part of the "ribbon of government" that stretches across the Spree, and it also stands in architectonic dialogue with the historic »Reichstag building.
The Federal Chancellery is one of the most impressive pieces of architecture in the new government precinct. This large white edifice is part of the "ribbon of government" that stretches across the Spree, and it also stands in architectonic dialogue with the historic »Reichstag building.
On September 6, 1991, the people of Germany decided that Berlin should be the capital city of the reunified country. An architectural competition was announced, to determine who should design the government buildings. The winners were the Berlin architects Axel Schulte and Charlotte Frank, who conceived the "ribbon" of government buildings joining East and West.
The Federal Chancellery was an integral part of this concept. It consist of a central structure nine storeys high - the executive building - flanked by two extended five-storey administrative wings. The hallmark of the executive building is an 18-metre-high semi-circle "cut- out" in the upper section of the façade.
The generously-proportioned glass front conveys an impression of openness and transparency. Column-like moulded steles, 12 metres in height, lend structure to the glass facades; from certain perspectives, the interior and exterior of the building seem to dissolve into one another.
Inside, there is a broad structural division: the two wings mainly provide office space, while the executive building has a more symbolic and representative function. The entrance hall alone has the dimensions of a cathedral. The Chancellor's reception area is airy and transparent, and offers a wonderful view of the »Tiergarten, especially from the balconies. State guests are received in the Ehrenhof ("courtyard of honour"), for which the Spanish artist Eduardo Chillida designed a monumental iron sculpture, entitled "Berlin".
|
Embassies Buildings in Tiergarten
 In recent years, the former "government quarter" in Tiergarten has once again become the political hub of the Federal Republic of Germany. Since the decision was taken to move the seat of government to Berlin, many new federal buildings have been constructed here. Embassies and consulates have also relocated to Tiergarten.
In recent years, the former "government quarter" in Tiergarten has once again become the political hub of the Federal Republic of Germany. Since the decision was taken to move the seat of government to Berlin, many new federal buildings have been constructed here. Embassies and consulates have also relocated to Tiergarten.
The new federal buildings were conceived as a kind of ribbon stretching across the River Spree, connecting East and West. The entire complex is one kilometer in length, and it contains a variety of government and parliament buildings. At the eastern end of the ribbon, the Paul Löbe Building houses a variety of offices, conference rooms and functional areas that ensure the smooth running of Parliament. A bridge across the Spree connects the Paul Löbe Building to the Marie-Elisabeth Lüders Building, which contains the parliamentary library, the third-biggest in the world.
Just beside the Reichstag is the Jakob Kaiser Building, which houses the Bundestag. Its architecture echoes and assimilates the forms of the historic Dorotheenstadt district in which it stands. Indeed, three older buildings are integrated into this complex: the Sommer Building; the Chamber of Technology; and the former Reichstag Presidential Palace, designed by Paul Wallot and now the seat of the German Parliamentary Society. Close to the parliamentary buildings, the Federal Government's Press and Information Office is now housed in a complex that combines restored historic edifices with an impressive new building.
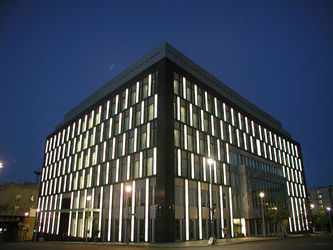 At the western end of the "ribbon of government" stands the »Federal Chancellery, completed in 2001. Right beside it is the Swiss Embassy, a renovated former town palace with a modern extension.
At the western end of the "ribbon of government" stands the »Federal Chancellery, completed in 2001. Right beside it is the Swiss Embassy, a renovated former town palace with a modern extension.
A little further north is a bend in the river, known as the "Spreebogen". Here we find the offices of the Federal Ministry of the Interior. The building was completed in 1999, and incorporates the historic buildings of the old Bolle dairy, which now house a shopping arcade and several business premises. The two striking glass towers are visible from miles around.
In the area between Stauffenbergstraße and Lichtensteinallee are a number of embassies. Some were built in the period around 1918, but most were constructed during the Nazi period, in typically monumental style. Many of these buildings were badly damaged during the war.
The "Klingelhöfer Triangle" between the Landwehrkanal, Stülerstraße and Klingelhöferstraße has been completely redeveloped as an embassy sector.
Denmark, Sweden, Norway, Finland and Iceland decided to build their embassies on one site in the Rauchstraße; the six buildings of the Nordic Embassies complex are enclosed by a turquoise-patinated façade, known as the "copper band". Each of these buildings has its own architectural character, however: the style of each embassy is intended to reflect the nature of the country it represents.
The Mexican embassy, opened in 2000, is one of the most interesting pieces of contemporary architecture in Berlin. It has a façade of slim vertical concrete beams and a glass screen behind the entrance: The total effect is of dynamism combined with transparency.
The official residence of the Federal President is »Schloss Bellevue (Bellevue Palace). Directly adjacent to it is the Federal Presidential Office, completed in 1998. An elliptical building with a dark granite façade, it provides an effective contrast to the light and airy baroque palace.
|
Potsdamer Platz
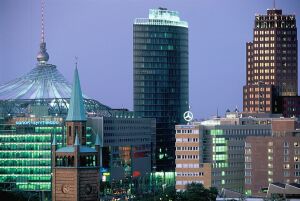 Potsdamer Platz is one of the most popular attractions of the New Berlin. With its mix of restaurants, shopping opportunities, theatre and cinemas, both Berliners and tourists are drawn in to pass the time. The former Postdamer Platz is only a small part of the site now bearing its name.
Potsdamer Platz is one of the most popular attractions of the New Berlin. With its mix of restaurants, shopping opportunities, theatre and cinemas, both Berliners and tourists are drawn in to pass the time. The former Postdamer Platz is only a small part of the site now bearing its name.
The original square was a crossroads which, after the building of the train station Potsdamer Bahnhof, became one of the busiest junctions in Europe and a synonym for the pace of life in the capital. The square was badly damaged in the Second World War; consequently the junction of the American, British and Soviet sectors, and cut through by the »Wall, the wasteland decayed into a no man's land in the heart of the city.
After the Fall of the Wall the area around Potsdamer Platz became the biggest building site in Europe. Between 1993 and 1998, a completely new quarter arose on the land owned by DaimlerChrysler, with office buildings, shops, hotels, apartments and restaurants as well as the Stella Musical Theatre and a casino. The 22-story debis-Haus was designed by Renzo Piano: its atrium, boasting cathedral-like dimensions, contains Jean Tinguely's machine sculpture "Meta-Maxi". Next to this are the Potsdamer Platz Arkaden – a mall with numerous shops – and an IMAX cinema. In the year 2000, the Sony Center opened on Kemperplatz, and now houses Sony's European headquarters. Seven buildings surround the forum, which is conceived as a light-flooded arena with a tented roof. The futuristic building also houses the new Filmhaus with the Filmmuseum, two cinemas and an IMAX film theatre, as well as restaurants. Until building work began on the new Potsdamer Platz, the Hotel Esplanade was a solitary ruin in the former wasteland between East and West Berlin. In a spectacular feat of engineering, the Breakfast Room and the Emperors' Room were integrated into the Sony Center. The neo-baroque Emperors' Room, weighing 1,300 tonnes, was lifted onto air cushions and moved around 70 metres to its present position. It is now a restaurant.
In the red clinker-clad Kollhoff building, the express elevator – the fastest in Europe – leads to a panorama platform with breathtaking views over the whole area.
|
Lehrter Bahnhof
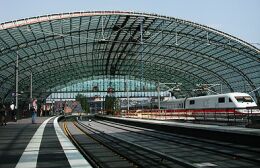 The construction of the new central station is the most spectacular architectural project currently underway in Berlin. Europe's biggest rail transfer point is expected to be ready by the time Germany plays host to the World Cup in 2006.
The construction of the new central station is the most spectacular architectural project currently underway in Berlin. Europe's biggest rail transfer point is expected to be ready by the time Germany plays host to the World Cup in 2006.
The original Lehrter Bahnhof (station) was destroyed during the Second World War. The new station is arising on the same site, and will connect the East-West ICE line with the North-South line currently being built. The building's architecture reflects its function as a crossing-point. A steel and glass construction covers the station concourse of the East-West line, and is transversed by two parallel architectonic crossbars, which frame the roofing of the lower- level North-South line. This delicate and transparent structure is an impressive example of contemporary railway architecture. Lehrter Banhof is one of Berlin's most important building projects, and not merely because of its exceptional architecture; it also marks the first-ever connection of the East-West and North-South railway lines.
|
The House of World Cultures (Haus der Kulturen der Welt)
 In the Tiergarten park, in the former Congress Hall, the House of World Cultures is a forum for dialogue between the multifarious cultures alive in the world today. The emphasis is on contemporary arts from Africa, Asia and Latin America. The house offers a platform for theatre and dance, film, literature, conferences, exhibitions and series of events.
In the Tiergarten park, in the former Congress Hall, the House of World Cultures is a forum for dialogue between the multifarious cultures alive in the world today. The emphasis is on contemporary arts from Africa, Asia and Latin America. The house offers a platform for theatre and dance, film, literature, conferences, exhibitions and series of events.
The building was designed by the American architect Hugh Stubbins for the International Building Exposition in 1957. Construction was partially financed by the American government. The Congress Hall was seen as a symbol of German-American friendship and as a contribution to freedom of speech. The curved and suspended roof of the building was an architectural wonder; open on both sides, it appears to float in mid-air without support. But 23 years later, errors in the original planning and construction led to the sudden partial collapse of the roof. Only in 1987 was reconstruction completed, just in time for Berlin's 750th birthday celebrations. In 1989, the faithfully-restored Congress Hall became the House of World Cultures and home to art from all corners of the globe.
Nearby the Haus der Kulturen der Welt the Carillon, the largest carillon in Europe, was inaugurated in 1987 to commemorate the 750th anniversary of Berlin. Four towers are covered by a pavilion roof where 68 bells are installed.
The House of World Cultures hosted the VLDB in 1978.
|
|
|
